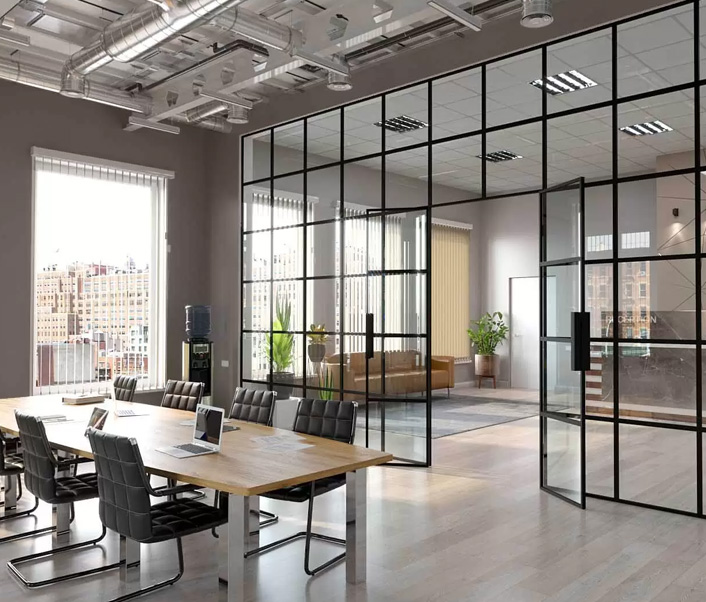Our Services
PSB Certified Fire rated Partition wall / Ceiling
ARchitect
Need to Install Approved Fire Rate Drywall Partition
Building is consist of enveloped of wall surrounded the perimeter to protect the occupant in case of fire, it can be constructed in block wall, reinforced concrete wall or fire rated drywall partition. The design of fire rated partition or compartment wall/ ceiling shall be completed the guide line and standard by Professional Engineer.
The science of fire safety engineering has advanced greatly over the years to give us an in-depth understanding of the critical stages of fire initiation, growth, containment, and suppression. Such knowledge has enabled today’s building codes and fire protection engineers to provide fire safe structures for our homes and cities. This section presents the fundamentals of a building's fire protection.

Shakura
Shakura
Shakura
Application of the Fire Rated Partition Dry Wall system
The fire rated drywall partition system or ceiling system is widely use in change of use for the building, additional & alteration, enclosure for the staircases, corridor, mezzanine floor, high rise building etc.fire rated partition
The advantages of the drywall fire rated partition
- It is lightweight and easy to install when compare with block wall and reinforced concrete wall.
- It can be used for wall partition, ceiling and floor.
- Can be box up the ducting, cable trays, access panels etc.
- Fast installation and neat on-site application


